



At DSE, we maintain an outstanding team of structural engineers who are dedicated to ensure the complete utmost satisfaction for our clients. Our experienced structural engineers: assess, analyze and advice our clients to choose what is the best course for their projects. We also work closely with the architects and the contractors to guarantee that their requirements are met the way they had envisioned them. Our highly qualified structural engineers are fully equipped with the latest structural designs and 3-D modeling technologies, which enable them to utilize their experience on all types of projects.
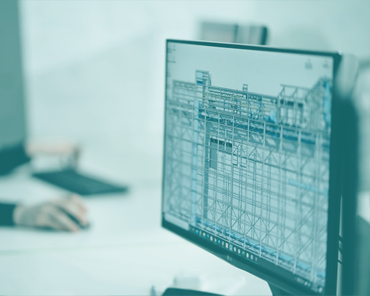
Building information modeling (BIM) is the holistic process of creating and managing information for a built asset. Based on an intelligent model and enabled by a cloud platform.
BIM integrates structured, multi-disciplinary data to produce a digital representation of an asset across its lifecycle, from planning and design to construction and operations.

Value engineering is basically lowering the amount of work and materials that need to be used into your project which means reducing the costs and time need to finish the project.
More detailed plans will help your projects stay on budget the value engineering process can be started at any time before or during construction.
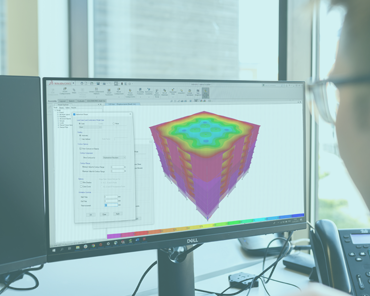
FEA allows for easier modeling of complex geometrical and irregular structures. Engineers can easily spot any vulnerability in design with the detailed visualizations FEM produces.
While modeling a complex structure by hand can be impractical, a computer using FEM can solve the problem with a high degree of accuracy.
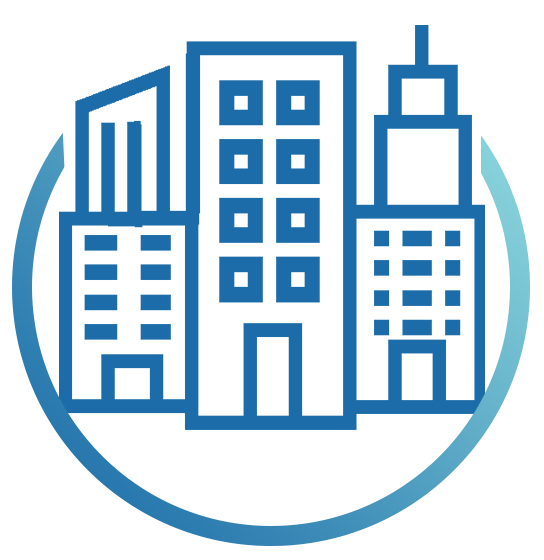
High Rise Buildings, Hotels, Office Buildings, Retail, Self-Storage Structures Etc.

Single Family House, Condominiums, Apartments Building, Etc.
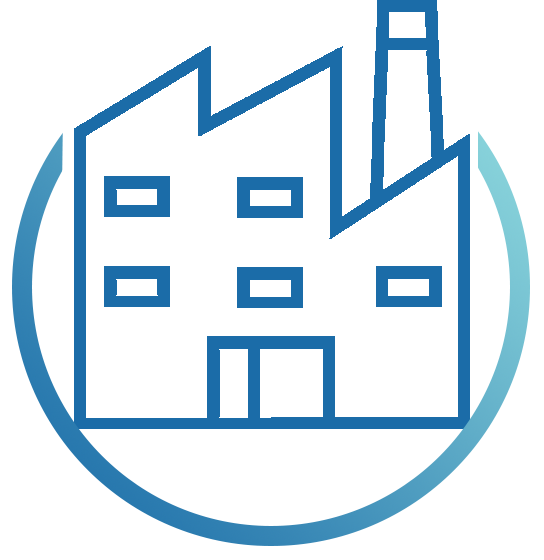
Tilt-Up Buildings, Cold Storage Warehouse, Parking Structures, Etc.
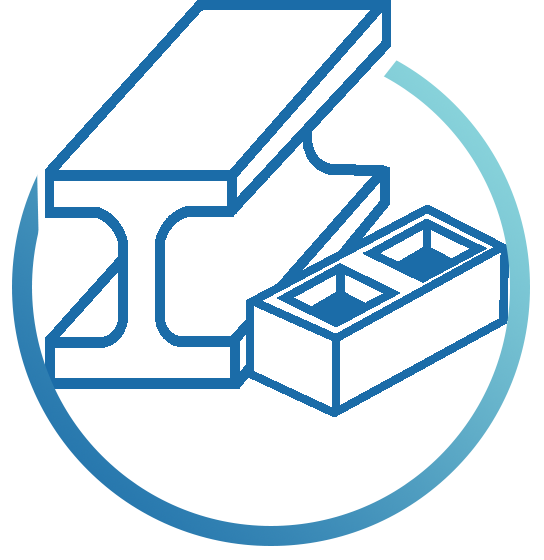
Concrete, Masonry, Steel, Brick & URM Retrofit, Soft Story Building, Etc.
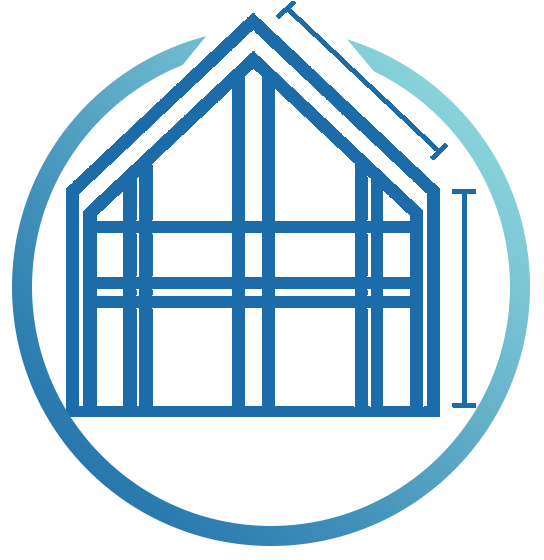
Cold Formed Steel Structures, Wood Structures, Steel Stairs, Steel Trusses, Etc.
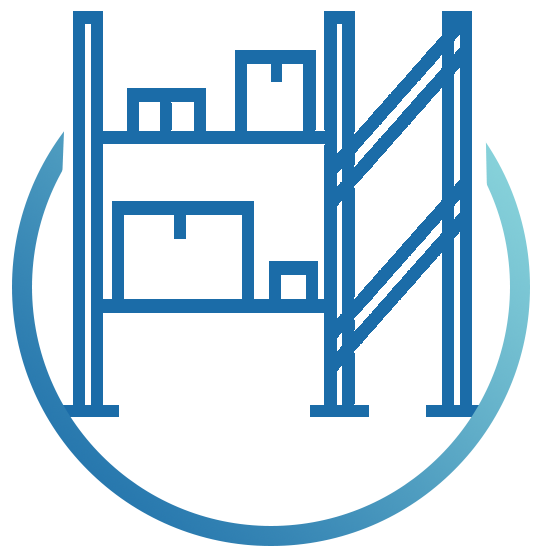
Storage Racks, Tanks, Mechanical Equipments, Solar Panels & Architectural Components Anchorage, Exterior Walls, and Claddings, Etc.
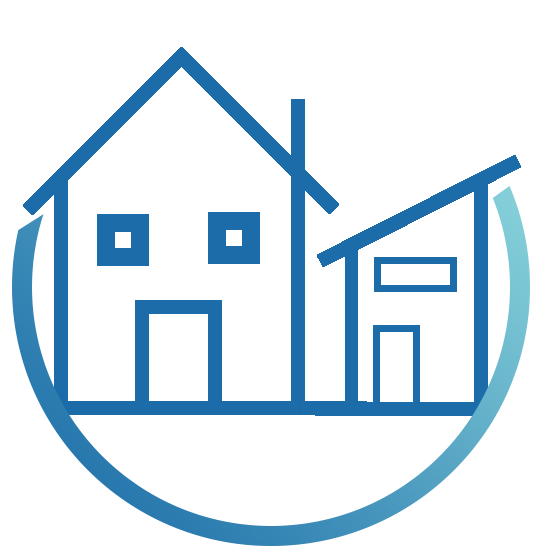
Architectural & Structural Drawings, Interior Design, On Site Supervision and More


CFS as a construction material has many advantages. For example, CFS does not shrink or split, will not absorb moisture, and resists warping, termites, and fire. Our company is ready to convert your project from wood to CFS, by using the same foundation and seismic force resisting system (SFRS), which will give you better quality structures.

Choosing the appropriate foundation type, bearing systems, and seismic force resisting system at the beginning of the project is always the right thing to start with. Our engineers will communicate with the architect and the contractor to explain which system is the best for their project. This act can reduce the cost of the construction and the time needed to finish the process.
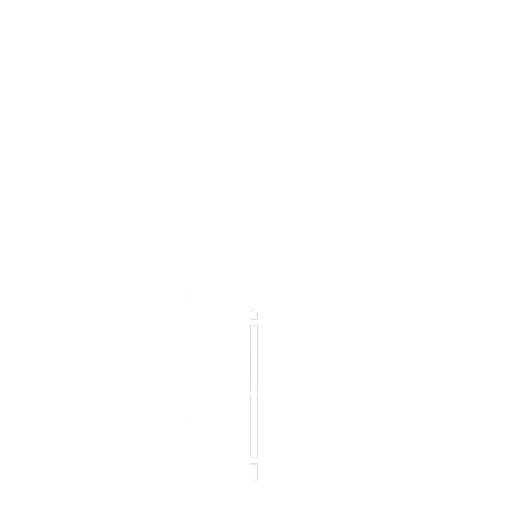
3-D modeling helps reduce the time and money needed for design. 3-D CAD software lets each component of any structure to be checked, tested, and revised before going into production. This helps to avoid costly returns to the calculations pad; our company uses the leading software in the industry.
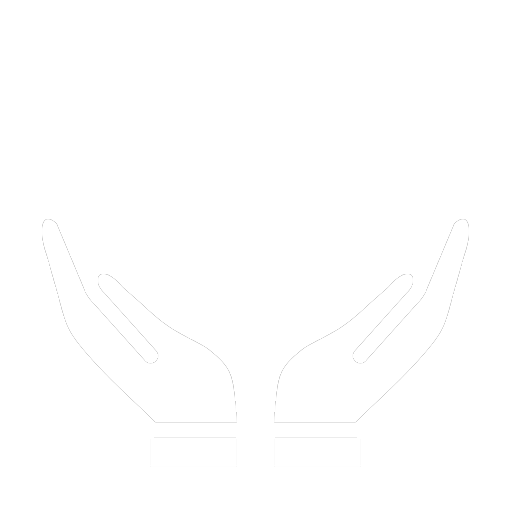
Due to the high risk of earthquake in the state of California, our engineers have the skills and knowledge to check the stability and the sustainability of any structure in multiple methods, such as Equivalent Lateral Force (ELF), Modal Response Spectrum Analysis, Linear Response History Analysis, and other procedures approved by the ASCE 7 Code.